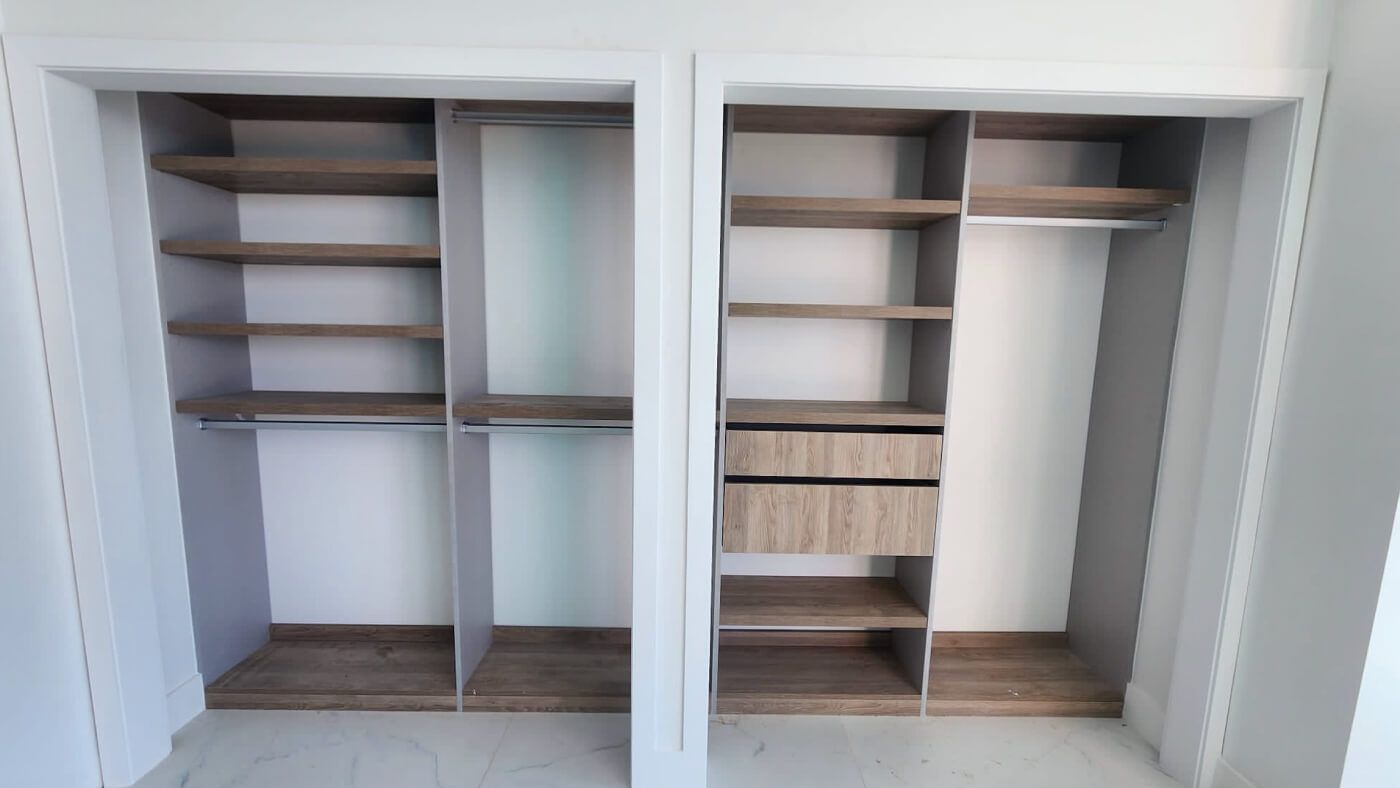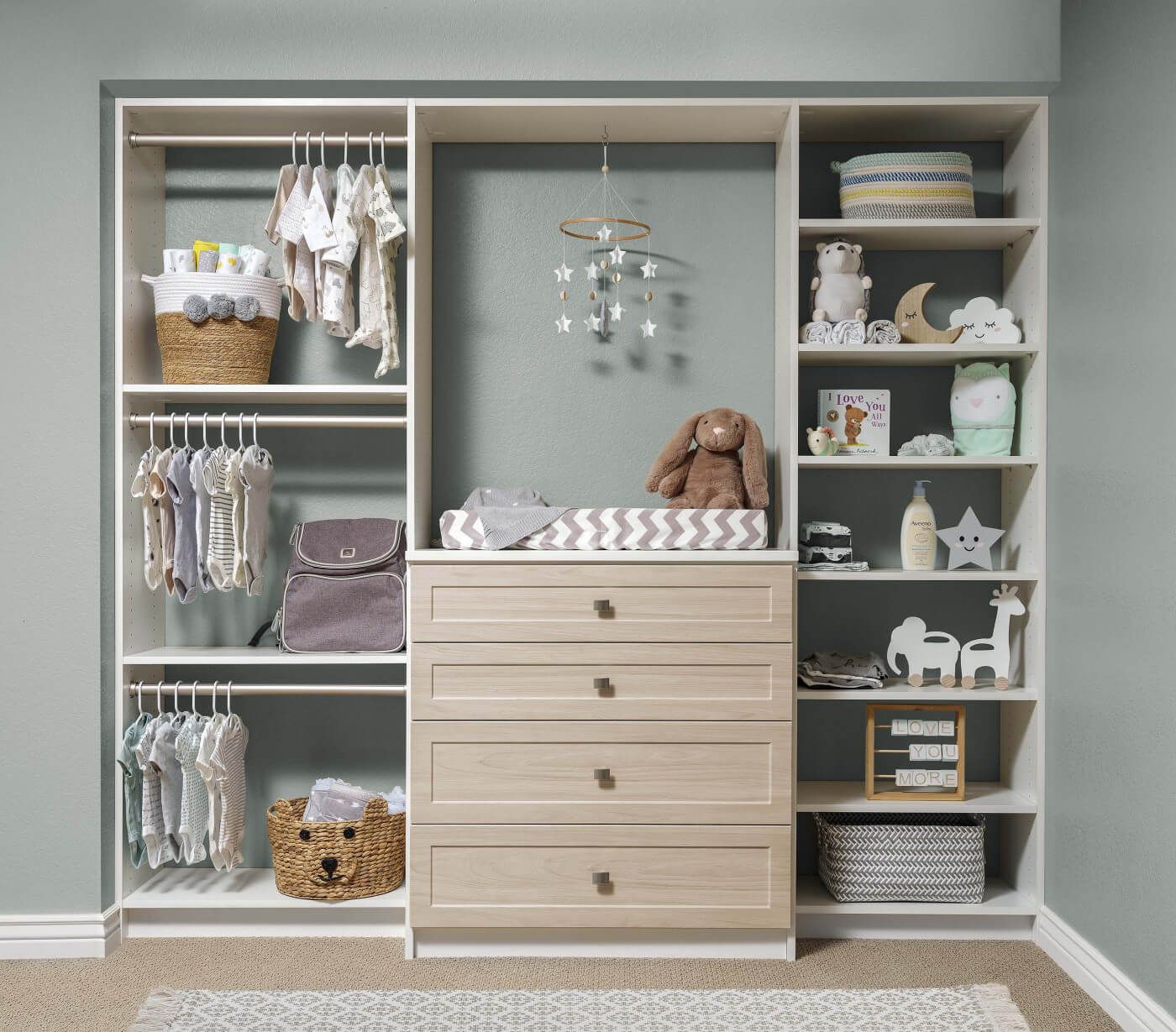
One of the most common questions when it comes to custom closets design and planning is, of course, how do I design my custom closet?
Designing a Reach-In Closet can be a complicated process depending on several factors, one of them being where the closet will be installed. Which takes us to the first step: Measuring your closet.
To measure your space for a Custom Reach-In Closet you must first measure the back wall of the closet as well as the side walls and take into account if there is any angle or odd shape in the plan. Once you have registered those measurements and draw them in a piece of paper, you will be ready to start the design process.
The second thing to have in mind is how the doors of your closet will open. Typically, if your closets doors are bifold you will position the drawers in the center of the closet, and if they are bypass the drawers will come to one side. In any case, you have to make sure that you will be able to open the drawers at a certain position of your doors.
Once those elements are decided, we will be able to position our towers: Drawer tower with shelf on tops, double hanging, long hanging, shelf towers and hamper tower or a combination of them. Although this is an extense topic and we should address it on another post, everything will depend on the needs you have for storage and the actual space.
If you are in the Miami area and are struggling to DYI designing your Custom Closet feel free to give us a call or visit us at: The Closet Lab: Custom closets and spaces and request a Free In Home Consultation, we will be more than happy to assist you in your project and do it for you from designing your closets to installation.


